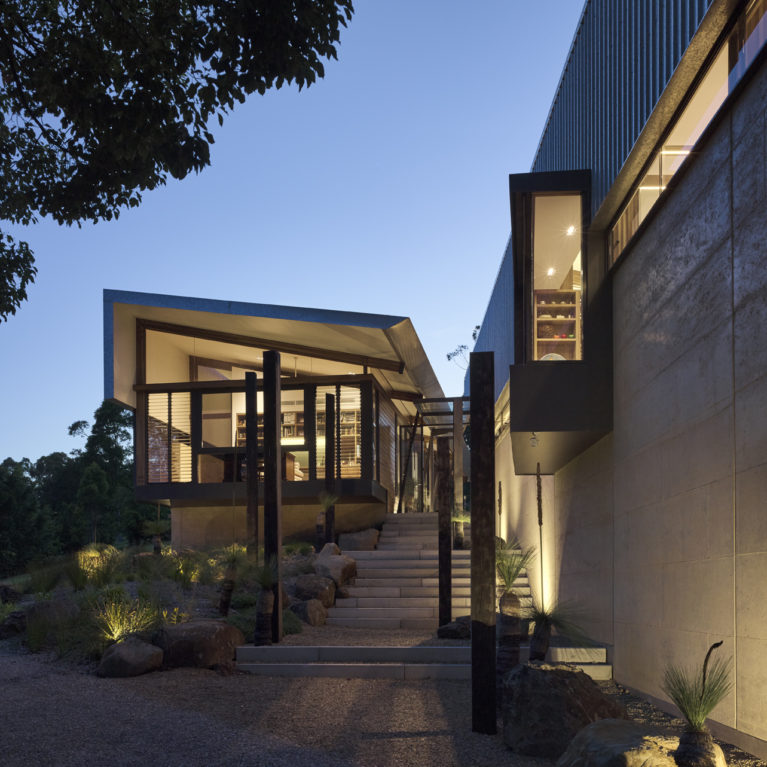11 St Georges Grove
Mancini Made
Parkville, VIC, Australia
11 St Georges Grove by Mancini Made is a group of sensitively designed four three-level townhouses that stands at the end of a quiet residential street bordered by abundant native parkland.
The townhouses are designed to feel natural and secluded with their connection to nature reflected in the design aesthetic and the focus on sustainability. Spacious and open light-filled interiors offer complete privacy together with balcony views over the parklands.
The magnificent river red gums that adjoin the property are echoed in the architecture. The charcoal bark of the tree trunks is referenced in the ribbon of dark metal cladding that wraps the lower portion of buildings. On the pitched forms above, hardwood battens will blend with the mottled greys of the trees as they age naturally over time.
From the outset it was apparent that the successful realization of the architect’s vision depended on the quality of the materials chosen and the craftsmanship of their execution. Mancini Made placed particular importance on the seamless integration of architecture and construction and worked in tandem with the architecture team at Fieldwork from beginning to end.
The 11 St Georges Grove demonstrates innovative design and exemplary construction standards. The use of locally sourced Australian building materials ensures that this residential complex has become part of the natural landscape.
Natural light plays an important part of the interior architecture of each town house. The large windows and high ceilings allow occupants to feel at one with the stunning surroundings. The minimalist interior aesthetic further accentuates the natural design feel of the residential space.
The project was nominated as Best Multi-unit Development (4-12x units) for 2017 Master Builders Association of Victoria’s Building Excellence Awards and was also featured on Channel 7’s Before and After televison program in 2015.
To view more Mancini Made Inspired Design & Construction Archives head to their TLP Designer Profile.
Keep up to date with The Local Project’s latest interviews, project overviews, collections releases and more – view our TLP Articles & News.
Explore more design, interior & architecture archives in our TLP Archives Gallery.



































