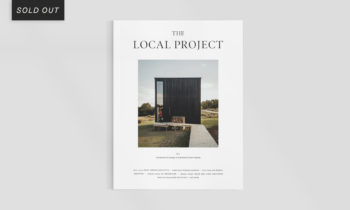A Contemporary Response to An Interwar Architectural Context - The Ascot Veil House by Wolveridge Architects
Project Feature
Ascot Vale, VIC, Australia

With asymmetric gables and a robust timber facade, the Ascot Veil House by Wolveridge Architects presents as a strikingly contemporary structure. Yet these elements of materiality and form are in fact a response to the home’s heritage context, leading to a design defined by nuanced layers of reference and interpretation.
The interwar housing prevalent in the Melbourne suburb of Ascot Vale, where the home is situated, provided a necessary point of reference for the architects. Wolveridge Architects were engaged to prepare a concept initially, with the client to obtain their own permits. The concept had been handed over to the client as a modernist cuboid double-storey home, however, in the time the client required to obtain the relevant permits, a heritage overlay was introduced into the precinct. Wolveridge were re-engaged to rethink and overhaul the design in order to obtain a planning permit to demolish the existing dwelling and build in its place.
As a result of this change, Wolveridge were faced with the task of designing the home again to fulfil the heritage conditions without substantially altering the plan of the first design. Jeremy Wolveridge explains that this involved “a local review of the existing interwar building stock, identification of key elements and the manipulation of certain aspects, in a contemporary interpretation of the historical component.”
The interwar housing prevalent in the Melbourne suburb of Ascot Vale, where the home is situated, provided a necessary point of reference for the architects.
“We were moved by the asymmetrical nature of gable roofs, the incorporation of texture at the interface of the Art Deco period and the general embellishment of craftsmanship as a principle of the time,” he continues. These key aspects informed the response, which saw the original upper storey re-crafted into a roof element, maintaining the original two-storey plan while ensuring it would read more akin to a single storey volume with roof.
The historical reference is also felt in the fine mesh detailing and material palette of timber, slate and stucco, which is representative of materials that were available and commonly used in the era when the heritage precinct was first established. While this approach was, of course, relevant in the context of the heritage overlay, Jeremy reflects that in many ways it reflects Wolveridge Architects’ overall perspective on materiality. “We explore the merging of contemporary form with traditional materials, which aims to bring a human element to the modernist thinking,” he says.
“We were moved by the asymmetrical nature of gable roofs, the incorporation of texture at the interface of the Art Deco period and the general embellishment of craftsmanship as a principle of the time.”
By extrapolating key elements of interwar design in this way, the Ascot Veil House contributes to an understanding of the original heritage elements that casts them in a new light. Here, old was key to informing the design of the new, yet the new also informs understanding of the old, creating a deeper layer of connection between the home and its surrounding historical setting.
Moving inside, the rigour of the architects’ response to the heritage context is further emphasised, with both the gable roof form and material palette felt internally. “The profile of the gable runs the entire length of the building and its form is apparent throughout the interior,” says Jeremy, while the use of the external materials throughout the interior acts as a subtle reminder to the occupants of the history of the area in which they live.
By extrapolating key elements of interwar design in this way, the Ascot Veil House contributes to an understanding of the original heritage elements that casts them in a new light.
The robust material palette contributes to spaces that are by turns both grounded and elevated. Each space in the home enjoys a direct outlook to the garden and natural light is either reflected off the natural timber or absorbed into the darker surfaces. The result is a warm internal environment in which the control of light subtly yet powerfully influences the experience of materials and space.
Joel McKerlie of McKerlie Builders was both client and builder of the Ascot Veil House, and “as a builder and motorbike lover, vehicle and tool storage were paramount, with the garage offering the ability to park his van and trailer in tandem format,” says Jeremy. To support the client’s professional and personal life, the study was also identified as a key space.
“The profile of the gable runs the entire length of the building and its form is apparent throughout the interior.”
Through connecting the study to the main corridor via a large window that brings light in from the north, the design encourages an interactive home working environment and provides extensive layout space for tendering and running projects. Meanwhile, a double-height void at the entry houses the client’s prized possession, a baby grand piano, and connects spaces within the home vertically.
By supporting both work and family life, the Ascot Veil House fulfils the client’s need for a functional contemporary home. Most powerfully, the project demonstrates an approach to reconciling heritage and contemporary architecture that, rather than leading to a dilute combination of the two, results in a heightened experience of contemporary materiality and form.






















































