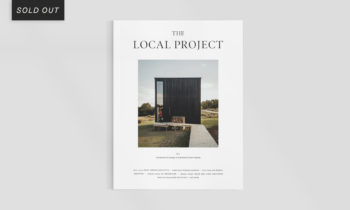A Heritage Approach to Midcentury Architecture - New Modern by Bower Architecture
Project Feature
Caulfield, VIC, Australia

Bower Architecture extends the idea of heritage into the 1960s with New Modern, a renovation and expansion of a midcentury home in Melbourne’s east that offers a contemporary interpretation of the original home’s design language.
“For a while, whenever people spoke of heritage, there was a certain image that came to mind but it’s important to recognise that over time heritage changes, and now modern architecture is very much heritage,” reflects Jade Vidal, co-director of Bower Architecture, the practice he founded in 2005 with Chema Bould and Anna Dutton. This understanding of the changing nature of heritage informed the architects’ approach to the project, along with the Bower philosophy of “revealed spaces”.
Applied to all of their work, “revealed spaces” speaks to a process where an outcome is not predetermined and is shaped by the unique characteristics of each site, client and brief. Where precisely the outcome lies is a point to be discovered through the rigour of the design process, which sees the Bower Architecture team of architects and interior designers working collaboratively. As a team, the practice works across projects, willingly engaging with changes and evolving the design right through construction to achieve a highly refined result.
“For a while, whenever people spoke of heritage, there was a certain image that came to mind but it’s important to recognise that over time heritage changes, and now modern architecture is very much heritage.”
“That is part of what Bower is about – our aim is that our work should feel meant to be. That’s the mark of a successful project,” says Jade. “There may be many design directions that could be followed, but once everything is thrown in the mix, [the final result] feels right and meant to be.” This approach is felt throughout New Modern, in which the architects focused on finding the balance between design that is sympathetic to the original, while still recognisably contemporary. “That’s not an uncommon principle, but it’s exciting to see it applied to modern architecture,” says Jade.
The street-facing elevation gives nothing away – here, the architects took a restorative approach, repainting the facade and preserving the proportions of the front balcony and undercroft. The low, intimate undercroft experience was one of the defining aspects of the original that influenced the decision to restore the front facade, respecting the clarity of the home’s design and heritage. Moving through the home from front to back, the midcentury design language is picked up throughout the new addition, retaining the clean lines, proportions and some of the programme of the original.
“That is part of what Bower is about – our aim is that our work should feel meant to be. That’s the mark of a successful project.”
Teenage children’s bedrooms are located in the position of the original bedrooms in the upper level above the carport. This allowed for conscious zoning, giving both parents and children their own private space, connected by central living spaces that bring the family together. “The central living area builds on an established design principle, a space where people can come together or pass through,” says Jade. “The client loves that they live in a house where the formal spaces aren’t tucked away – there’s no room that isn’t used daily.”
The balance between midcentury and contemporary design, and between minimalism and opulence, is felt right across a range of scales, from the big to the little gestures in the interior. “The brief was described as luxurious without being excessively opulent, it has a feel of quality but isn’t extravagant or over the top,” Jade explains. Nonetheless, he says that they sought to complement the simple white exterior with a richness of materiality internally. Blackbutt timber references the use of timber in midcentury design, and an unexpected glimpse of wallpaper harks back to the 1960s. These are paired with white-painted brick walls, brass fixtures and travertine flooring bringing a contemporary touch to the interior.
Moving outside and looking back to the rear elevation, the full extent of the new architecture is made clear. A geometric white screen forms a skin across the facade, referencing the original home’s metalwork while clearly operating as a contemporary addition. Where the rear elevation echoes the proportions of the front on a larger scale, Jade explains the screen was devised as a means of softening the monolithic effect of the building, acting as a protective veil that controls light, airflow and privacy to the internal spaces. Reflecting the principle of “no more, no less”, it is a final moment of balancing simplicity with detail, at first look appearing quite simple, a carefully proportioned layer to the facade, with detailed patterns emerging only on closer inspection.
The screen is punctuated by strategically positioned openings looking out to the garden by Eckersley Garden Architecture. “We didn’t have a huge amount of space for a rear garden so Eckersley were really involved in that rich, raw garden design that changes depending on the room,” Jade says. An important principle in the design was a connection to the landscape through smaller interspersed openings. “It wasn’t about a house that had every single door opening up to the landscape,” he says, “more about the framing views and connections to the garden through careful positioning.”
“The client loves that they live in a house where the formal spaces aren’t tucked away – there’s no room that isn’t used daily.”
Sensitively scaled to complement rather than compete, New Modern exemplifies a progressive approach to heritage renovation. Applying the principles of heritage renovation to a modernist home, Bower Architecture exemplifies how a home’s heritage can influence contemporary design without replicating, creating a rich and rewarding home that will support its new inhabitants into the future.




































