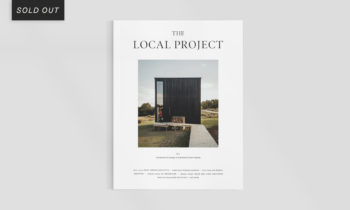An Architectural Response to Tasmanian Shack Culture - Denison Rivulet, Taylor and Hinds Architects
Rivulet, TAS, Australia

On a bend of the Denison Rivulet, Taylor and Hinds Architects have placed several humble timber-clad structures. The studied simplicity of these elevations exemplifies the architects’ focus inward to create spaces that cannot be read from the exterior but which must be experienced from within.
The Denison Rivulet project saw Taylor and Hinds responding to questions about the nature of interiority in architecture, the primal activity of room-making, the way in which an interior space may anticipate its inhabitants, and above all, how a built form situates us within a wider landscape.
While Poppy Taylor and Mat Hinds view these questions in many ways as universal, even ancient, the Tasmanian landscape is nevertheless at the heart of their exploration and response. In deliberately turning inward, away from the outdoors, it is the sense of protection arising from the context of the scale of this vast landscape outside that heightens the experience of the interior.
“Essentially, what we were doing throughout the Denison Rivulet project was looking primarily at the traditions of timber building in Tasmania, especially coastal building,” explains Mat, referencing the strong idiosyncratic Tasmanian shack culture that arose during the 1950s. These humble huts, many built informally on coastal bushland that is now National Park, were an architectural response to a very particular way of life that hinged upon an experience of the landscape without owning that landscape.
“Integral to the Tasmanian tradition of shack spaces is a looseness, but a high degree of purposefulness,” says Mat. “Shacks are a very interior realm.” Such spaces are couched in the nature of a physical experience of the environment – of returning home after a day at the beach, drying off near the fire, living a life tangibly connected with the landscape and exposed to its weather patterns. The result is a very particular relationship between indoors and outdoors.
“Essentially, what we were doing throughout the Denison Rivulet project was looking primarily at the traditions of timber building in Tasmania, especially coastal building.”
Entering one of the three Denison Rivulet cabins, a softly glowing interior, rich of material and detail, is waiting to be discovered. The project brief gave the architects a high degree of freedom to test concepts and materials, with the client simply specifying “no plaster, no plastic, no paint.” Mat says, “everything came back to that. The materials had to speak of a quality of directness in their materiality, the palette had to be quite immediate as we couldn’t cover up detail with plaster or paint.”
This opportunity to test different materials was enhanced by the architects’ interest in the qualities and experience of internal spaces, as opposed to gravitating outward to the views beyond. With expansive views stretching out in every direction, it was a deliberate choice to create some spaces within the cabins that are entirely enclosed.
“Integral to the Tasmanian tradition of shack spaces is a looseness, but a high degree of purposefulness.”
“We were presented with an opportunity on the site to just access the view, but we chose to create some spaces that don’t have a view but that are rich in interiority,” Mat explains. “For example, the bathrooms are just about how the light comes in. They’re about being immersed in a material, rather than in a prospect.”
He reflects on the strong tendency in Australian contemporary architecture to focus on the exterior, always seeking to take ownership of prospect and views, asking “but what happens if you start to think about the other tradition, a far longer tradition, which is the nature of room making? It’s an ancient idea, but it has almost been forgotten.” Approached in this way, the act of making buildings is not a passive exercise, he argues. “We don’t go in with a view to only facilitate what already exists on a site, rather we are actively making spaces for people to live in.”
Intended as guest accommodation suites, Denison Rivulet echoes the experience of the traditional coastal holiday shack not only in its form, but in its purpose. “As visitor accommodation, the spaces necessitate a deeply intimate encounter with the qualities of the work,” Mat reflects. “We’ve thought about the very particular way that buildings tend to be used in Tasmania,” he continues, highlighting that each design decision is a gesture toward how it might be used.
“As visitor accommodation, the spaces necessitate a deeply intimate encounter with the qualities of the work.”
This is felt in something as simple as the mechanism on a piece of joinery, or more on a larger scale in the living space, where high 3.3-metre ceilings create a sense of volume proportionate to the magnitude of the external landscape, before compressing down to 2.4 metres in the upstairs sleeping quarters. It is evident, too, in the decision to heat the cabins with only a wood stove, requiring inhabitants to make a conscious decision to prepare and light a fire if they wish to be warm during cold weather.
At every level, Denison Rivulet both anticipates and informs its inhabitants’ experience. Seen from afar, the modest forms sit humbly yet confidently within the landscape, assured in the knowledge that they belong with no need to dominate. Yet one must venture inside and engage with the buildings on their own terms to fully experience them, and in doing so, gain a more nuanced understanding of one’s place within this expanse of ancient land.


















































