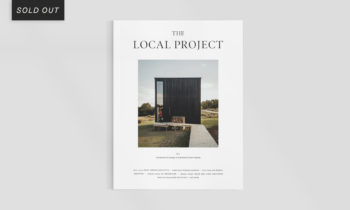A Sequence of Geometric Volumes Beside Balmoral Beach - Balmoral House by CHROFI
Project Feature
Mosman, NSW, Australia

Wrapping around a series of integrated landscapes, a sequence of geometric volumes maximise aspect while dismantling the trials of the wedge-shaped site.
Completed in 2018, a three-year process unfolded to realise the Balmoral House. Steven Fighera, director of CHROFI, speaks to the resounding influences and drivers behind their approach. Built by Hough Builders, Steven says, “the concept really evolved as a consequence of the site constraints”, where, he adds, “it became a matter of finding amenity where on first appearance there seemed to be little.” The site was challenged for size owing to the rear yard having been subdivided and sold. Steven explains that this meant any project built on the site could no longer enjoy the benefits of a sunny rear yard, while the resulting wedge-shaped block was hemmed in on either side by substantial dwellings.
In order to carve out internal and external spaces that were connected, Steven says, “it was important for the clients to have a light-filled house with a strong connection to the garden.” The resulting approach, he says “was centred around the establishment of a secluded light-filled courtyard and terrace area.” Recognising that the lower level would provide a better outward aspect toward Balmoral Beach, he explains, “the challenge then became how to arrange the built form to take advantage of this, whilst also respecting the views of the neighbours and providing an appropriate contextual response at street level.”
Nearing 250 square metres, the built form was born from a brief focused on durability and minimising maintenance, and the resulting materiality is a reflection of this. The client, Steven says, “wanted the architecture to express a clean line aesthetic and monolithic robustness, yet also embrace a sense of warmth with a finer level of detail and craftsmanship.” Spread over two levels, meandering down the sloped site, the combination of texture, timelessness and execution are what bring each of the functions together cohesively. Steven adds, “we adopted a restrained palette of warm natural materials including off-form concrete, blonde slimline bricks, stone floors and blackbutt timber,” in what he describes as a “minimalist modern expression.”
Throughout, “a sense of porosity between spaces, both inside and out” is key to the cohesion of Balmoral House. Steven says, “it was important that the house achieve high levels of natural day lighting,” and that the “adoption of generous expanses of floor to ceiling glazing and incorporation of large pivot and stacking doors, work to create a house with light-filled interiors that bring the garden inside.” The approach to lighting, however, was one driven by a sense of sustainable responsiveness, combining low-energy, low-glare dimmable LED lighting utilised primarily, together with indirect pelmet lighting.
As an expression of its form, the wide walls created throughout provide a high degree of thermal mass, together with, Steven says, “the adoption of insulated concrete roofs, insulated masonry walls and stone floors.” Through not only calculated, but also considered measures, sustainable choices were obvious and inherent to the design itself. Steven says, “a high degrees of double glazing, and the incorporation of skylights, ensure ample day lighting, minimising reliance on artificial lighting,” together with “low-energy hydronic heating being employed for both underfloor and wall-mounted space heating, while the large pivot and stacking doors can be opened to maximise cross-ventilation.” Capturing and managing its water collection through integrated roof gardens, and subsequently reducing impact on the urban heat island affect, opportunities for passive design have been maximised.
Taking, as Steven says, “full advantage of its solid aesthetic,” Balmoral House is intentionally robust, responsible and reactive to its unique site. Aligning with the approach for all of their projects, CHROFI again employs their philosophy of “allowing the architecture to be experience and idea led” based on a sense of context. The resulting form is a combination of considered volumes providing shelter yet also optimised outward, in which the intended porosity of each of the internal and external spaces is key to creating a connected home.
“The concept really evolved as a consequence of the site constraints.”































