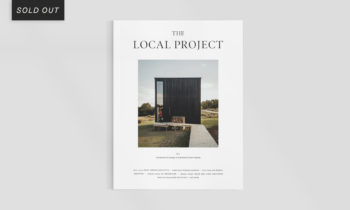A Contemporary 1930s-Inspired Family Home - Ivanhoe House by Studio Griffiths
Project Feature
Ivanhoe, VIC, Australia

Studio Griffiths’ Ivanhoe Residence finds inspiration in the heritage 1930s original house to create a contemporary family home that combines refinement with whimsical personality.
“A single defining aspect of the Ivanhoe Residence was the decision to embrace many of the 1930’s elements of this glorious Californian bungalow such as the leadlight windows, ornate ceilings and glass door panels,” says Gillianne Griffiths, creative director of Studio Griffiths. These original design features not only enrich the new design of the home, but speak to Melbourne’s history and abundance of heritage 1930s architecture and interiors, creating a link between the home and the architectural context of the city.
Designed for a busy family of five, the Ivanhoe Residence needed to combine a high degree of efficiency with an atmosphere of calm and tranquility to create a home that is a both a retreat from and support within the fast pace of everyday life. “As the lifestyle of the clients is so busy, it was important that the spaces had a very relaxed and ‘lived in’ feel, yet be sophisticated and elegant with a unified eclectic and artistic style,” Gillianne explains.
“A single defining aspect of the Ivanhoe Residence was the decision to embrace many of the 1930’s elements of this glorious Californian bungalow such as the leadlight windows, ornate ceilings and glass door panels.”
The balance between personality and restraint was achieved through a refined palette of natural materials contrasted against colours in tones of pink and green inspired by the leadlight windows. Timber floorboards create continuity throughout and gesture toward the home’s heritage. Stone benchtops and black steel-framed joinery add a contemporary depth against the lightness of predominantly white walls. Here and there, loose furniture pieces inject a hit of unexpected colour, offset against the neutral monochrome palette.
As one moves throughout the home, however, darker and moodier spaces are discovered. In keeping with Studio Griffiths’ responsive approach, tones, texture and materials are layered to create a rich environment with a distinct identity. “Breaking with the feeling of lightness, the powder room takes you on a virtual descent with dark green tiles into a moody, edgy space, rich in sensual drama,” says Gillianne. “The study also departs from lightness to deeper grey walls and joinery, surprising with a dark green velvet chair and glimpses into the adjoining lounge room of a striking fireplace clad in exquisite marble,” she continues.
“As the lifestyle of the clients is so busy, it was important that the spaces had a very relaxed and ‘lived in’ feel, yet be sophisticated and elegant with a unified eclectic and artistic style.”
The owners’ belongings were also given their due and were key to infusing the design with their distinctive personality. The clients’ existing traditional furniture was repurposed and stained in dark tones to integrate with the new contemporary furnishings. These pieces add a dynamic touch of character to the pared-back interiors. “It was important to not hide all of their belongings as it was paramount to celebrate them and ensure that all the spaces were given a wonderful soul. Each space has its own sophisticated personality but they are unified by a common thread of colour, materials, finishes and furniture shapes,” reflects Gillianne.
Combining the influence of the clients’ existing collection of art and furniture with the original 1930s, the Ivanhoe Residence strikes a delicate balance between whimsy and restraint. The result of this approach is a home brimming with individuality, while embracing a refined and minimalist design language.





























