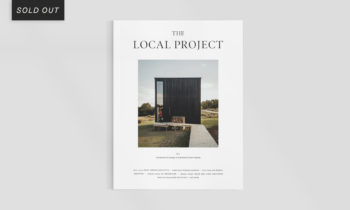A New Design Identity for a Victorian Terrace - Charles Street by Lande Architects
Project Feature
Abbotsford, VIC, Australia

Injecting a new sense and purpose into a modest workers’ cottage in Abbotsford, Melbourne, considered internal voids are created by Lande Architects to encourage a flood of natural light into the narrow terrace.
Acting as current custodian and architect is one enviable task, both with respect to control of decision making and to the learning potential for understanding the client perspective. Ellie Taylor of Lande Architects knows this well and says the process “charged me with the ability to intimately explore a common brief for inner-city dwelling to create a home that gives both a sense of space and light to a Victorian terrace.” Her approach was modest, but respectful and considered.
She says, “through the careful insertion of only two courtyards, space is intermittently intertwined and borrowed from one zone to another” and that “glazing brought the outdoors in where different rooms look onto the same courtyard, allowing for unique vistas.” With site limitations, the scope of the potential of the build was somewhat limited, but Ellie’s approach was that “every inch had to work hard” in order to achieve the functional brief.
Ellie Taylor’s approach was modest, but respectful and considered.
Completed in 2016, the choice of whether to preserve or rebuild was given its due thought. Ultimately, the decision to extend won, as Ellie says, “the evolving streetscape was worth harnessing.” She continues, “given its location and proximity to a very fine urban grain, it was an option to knock down and start again,” but instead she “chose to enhance the fabric of the existing Victorian terraces in the area.” Ellie believes this will hopefully “contribute to the many vibrant examples of how we can retain part of our history and adapt it to modern life.”
Although not steep, with its own heritage overlay, Charles Street had character that Ellie wanted to retain and enhance. The choice of materiality was also driven from a contextual approach, not only for a sense of fluidity but also for its proven longevity. Ellie says, “these Victorian homes are widely applauded for their longevity, hence why masonry and concrete were implemented in key areas.” Their durability and thermal performance were significant to the design, as was their impact in grounding the structure.
Injecting a new sense and purpose to a modest Abbotsford workers cottage, considered internal voids are created to encourage a flood of natural light.
Purposefully pared back, the interiors were designed, as Ellie says, “to allow future custodians to personalise without needing to reverse any of the architectural moves.” Abating the common issue of creating opportunities for natural light to enter these long narrow suburban plots, courtyards are carved out of the extension fabric to allow for multiple vistas. Her approach was to include, “large north-facing openings to living areas and skylights to smaller areas ensure natural light is in abundance, where artificial lighting was implemented in a subtle way, designed to complement and enhance the architectural elements.”
Charles Street had character that Ellie wanted to retain and enhance.
“To allow future custodians to personalise without needing to reverse any of the architectural moves.”
Grounded in a sense of responsibility and thought for the future occupation of the home, Ellie wanted the site and its existing and new features to work in harmony in an intelligible and considered way. Key to this was the “green pockets through the house that deliver warm sunlight, fresh air and add a sense of space to a modest footprint.” Ellie says, “I aimed to open the house up to the north wherever possible to achieve passive solar gains, and the green roof helps regulate this throughout the year.” Speaking of the green roof, she says, “it goes beyond the thermal mass and insulation to ourselves, and also assists in preventing rainwater runoff and assisting with lowering the urban heat island.”
“I aimed to open the house up to the north wherever possible to achieve passive solar gains, and the green roof helps regulate this throughout the year.”
The spaces are all tied together through the kitchen, the “programmatic centre of the home,” says Ellie. A functional, streamlined and intelligently-concealed series of full-height joinery elements is placed, she says, “as a destination in terms of layout.” She explains, “the sideways orientation and physical connection to the dining utilises the length of the block and harnesses it.” Flanked by large sliding doors, the access to natural light and ventilation is plentiful.
An ambitious maiden solo build, with Charles Street Lande Architects has beautifully restored a piece of history, and infused a sense of the contemporary in a series of astute and effective ways.





























